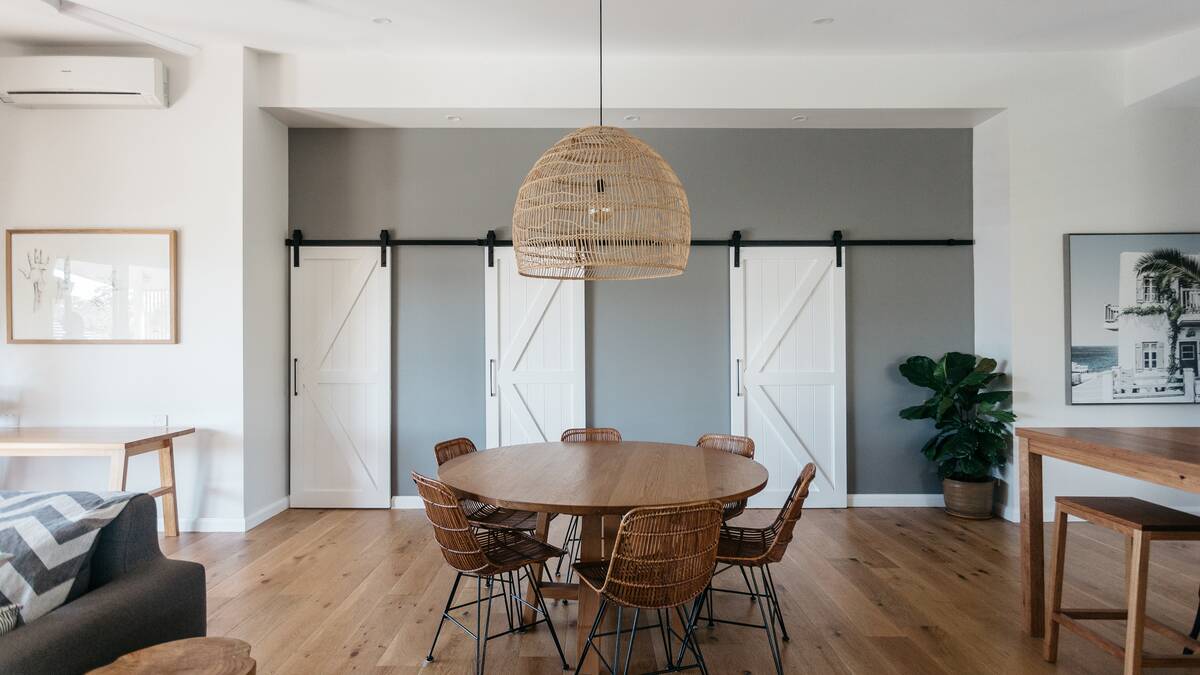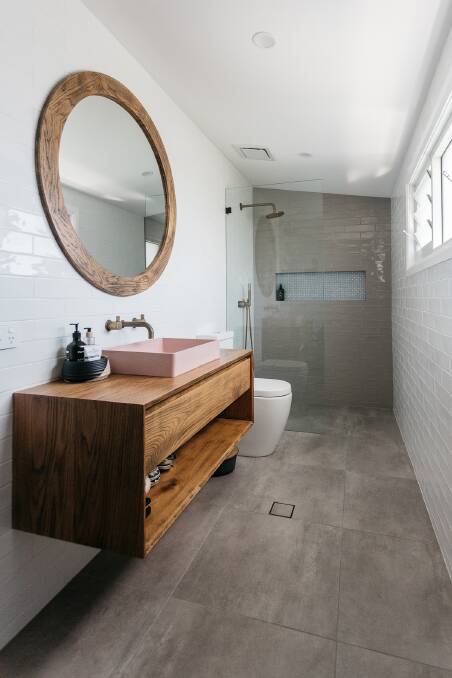CASUAL ELEGANCE: The Woodworker’s Cottage and barn sit comfortably in their Central Coast location. The craftsmanship of Loughlin Furniture is on show throughout.
The client’s brief to Fabric Architecture was to transform a dark and disconnected house into a light-filled coastal home.

There were two stages to the project which is situated on a 620 metre square lot.
The first was the existing main dwelling revamp and extension, and the second was the separate barn to be located at the rear.
Taking cues from the classic Australian homes that once lined this seaside peninsular on the New South Wales Central Coast, the Woodworker’s Cottage makes reference to the humble qualities of those early dwellings, while highlighting their architectural details through exquisite craftsmanship.

Fabric Architecture’s clients Rob and Jess own Loughlin Furniture in Gosford and are well known to the firm.
Their great relationship developed after many years of specifying Rob’s vanities and custom joinery on jobs and enabled a smooth creative melding of minds on design features.

Together they have created a home that is nuanced and playful, featuring warm timber accents, pops of colour and textures. It is a canvas for the future and a testament to the vision of clients Rob and Jess.
Most of the interior layout was re-worked and a small addition was added to the rear, working with builder Hudson Lane.

The extension was to accommodate new bedrooms, a parents’ bedroom – complete with an open walk-in ensuite, and an open plan kitchen and living zone that connects to the backyard.

The design incorporated many of Loughlin Furniture’s joinery pieces including a custom timber kitchen, timber vanities and a rattan entertainment unit from their Pacific Collection.


Stage 2 – The Woodworker’s Barn – behind the main dwelling, is just 25 metres square but, by incorporating a loft accessed by a stunning central timber staircase, it more than adequately fits the clients’ brief.

Designed as a parents’ retreat, with a children’s chill out zone and play area, Rob and Jess wanted the barn to blend with the existing architecture of the already completed cottage.
The result can also be an alternative living space that connects with the landscape and existing rear deck for entertaining year round.
Fabric Architecture designed a step-pitched barn with feature doors, once again making use of the client’s skill.
Throughout the design development, the loft idea was explored and natural light introduced through the Velux skylights.

Loughlin Furniture’s Tasmanian oak entry doors and awning, and the statement American oak staircase and bulkhead perfectly demonstrate the craftsmanship of the project.
Other key products used throughout both the cottage and barn were Loughlin Furniture interior barn doors, lounge suite, Easycraft VJ lining (ceiling and dado), and House of Poppy artwork.
- Produced with BowerBird
